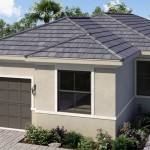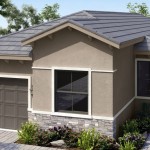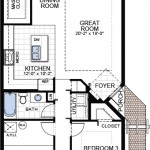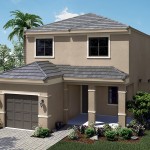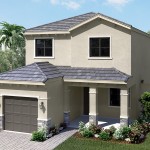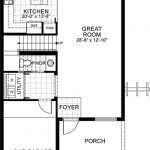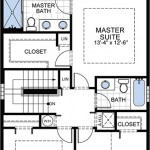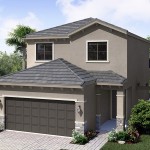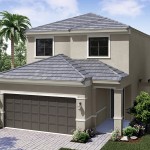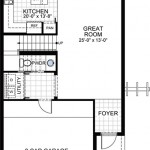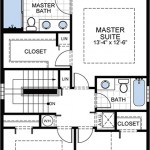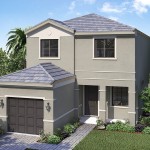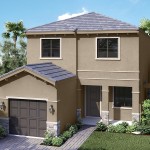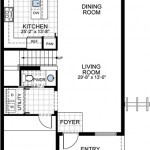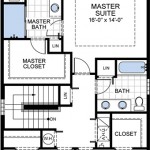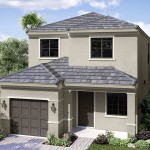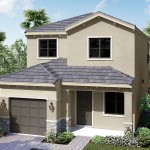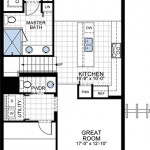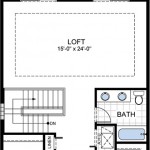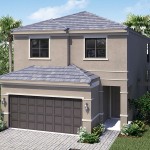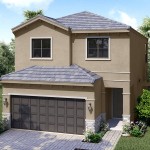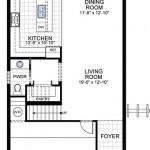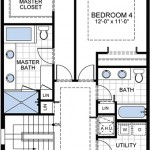Natura at Bonita Fairways
Natura at Bonita Fairways

Natura at Bonita Fairways
Natura at Bonita Fairways is a collection of newly built single-family patio homes from the mid-200s. The developer, Home Dynamics Corps, creates the perfect blend of the luxury of an executive golf course with the amenities of a resort with the serenity of white, sandy beaches. Residents can soak up the elegance of emerald fairways of the 18-hole golf course designed by internationally acclaimed golf course architect Gordon Lewis. After a day of world-class golf, residents can luxuriate in Bonita Fairways’ classic clubhouse , swimming pool, and spa.
Floor Plans
Model A: 3 BEDROOMS, 2 BATHROOMS, 1 CAR GARAGE, 1,674 Total Sq. Ft.
- Elevation 1
- Elevation 2
- Model A Floor Plan
Model B-1: 3 BEDROOMS, 2.5 BATHROOMS, 1 CAR GARAGE, 2,212 Total Sq. Ft.
- Elevation 1
- Elevation 2
- Level 1 Floor Plan
- Level 2 Floor Plan
Model B-2: 3 BEDROOMS, 2.5 BATHROOMS, 2 CAR GARAGE, 2,285 Total Sq. Ft.
- Elevation 1
- Elevation 2
- Level 1 Floor Plan
- Level 2 Floor Plan
Model C: 3 BEDROOMS, 2.5 BATHROOMS, 1 CAR GARAGE, 2,424 Total Sq. Ft.
- Elevation 1
- Elevation 2
- Level 1 Floor Plan
- Level 2 Floor Plan
Model D: 3 BEDROOMS, 2.5 BATHROOMS, 1 CAR GARAGE, 2,914 Total Sq. Ft.
- Elevation 1
- Elevation 2
- Level 1 Floor Plan
- Level 2 Floor Plan
Model E: 4 BEDROOMS, 2.5 BATHROOMS, 2 CAR GARAGE, 3,021 Total Sq. Ft.
- Elevation 1
- Elevation 2
- Level 1 Floor Plan
- Level 2 Floor Plan
Click here to view other outstanding communities in Bonita Springs, Florida!

